195 posts
Latest Posts by alexschi - Page 3

snapchat /add/ nextarch Standing still #minimalmood #mindtheminimal #ig_minimalshots #minimalist #minimalismo #igerstoronto #toronto #torontoclx #mycity #citylife #rustlord_archdesign #urbanromantix #harmonyoflight #ptk_architecture photo by @mariamollard #next_top_architects #nextarch

snapchat /add/ nextarch A Cinematic Palace, No 4. #architecture #architectureschool #architecturestudent #columbiagsapp #gsapp #finalreview #adamframpton #cedricprice #moviestudio #cinematography #setdesign #moviemaker #atlanticcity #architecturephotography #architecturemodel #physicalmodel #superarchitects #nextarch #next_top_architects #architectureape #critday #arquitetapage #maquette #soarch #redlinedarch photo by @veeway #next_top_architects #nextarch
May Day – a potted history

In addition to the spring equinox (which is around 20 March in the northern hemisphere), 1 May was a traditional date for marking the arrival of spring. Across Europe there have been – and still are – many rich traditions representing fertility and (hopefully!) warmer weather.

The month of May is named after the Greek goddess Maia, depicted here with flower garlands and wreaths.

The Romans marked the start of May with the Floralia. They held a five-day festival to honour Flora, the Roman goddess of flowers, which was declared a holiday by Julius Caesar. People would dance, gather flowers and celebrate with public games, theatre and merrymaking to mark the arrival of longer days and the start of the farming season.
The Romans also used the Greek myth of Persephone (Roman: Proserpina) and Demeter (Roman: Ceres) to explain the changing seasons.
In the UK, May Day has long been celebrated with a mix of Anglo-Saxon and Celtic traditions. The Celtic festival of Beltane takes place on 1 May. In Celtic tradition, the sun was held prisoner during winter months and was released each spring to rule the summer sky. Celtic peoples celebrated this with a huge feast, with great fires and dancing. You can find out more about Celtic festivals here.

Other UK May Day traditions include dancing round a maypole, as seen in this 19th-century print imagining life in Elizabethan England. Although maypole dancing clearly goes back centuries, and is prevalent in many European countries, there is no agreement on when it began, or why!
The eve of 1 May (the night of 30 April) has also been celebrated for centuries in Germanic countries as Walpurgisnacht. The 8th-century abbess St Walpurga is credited with bringing Christianity to Germany. In Germanic folklore Walpurgisnacht, also called Hexennacht (literally ‘Witches’ Night’), is believed to be the night of a witches’ meeting as they await the coming of spring. As Walpurga’s feast was held on 1 May, she became associated with this May Day folk tradition. The eve of May Day, traditionally celebrated with dancing, came to be known as Walpurgisnacht.

In the late 19th century, a group of socialists and communists chose May Day as the date for International Workers’ Day. Although they fall on the same day, International Workers’ Day and the traditional May Day are essentially different celebrations.
‘May Day’ by Walter Crane. Watercolour and gold, 1874.
‘Maia. Mayus’, the goddess Maya on a cloud at centre, holding flower garlands and wreaths; the zodiacal sign of Gemini beyond. Print made by Jacobus Harrewyn. Engraving, 1698.
‘Flora, Goddess of Flowers’. Mezzotint with some etching, 1800.
‘May day in the reign of Queen Elizabeth’ by James Henry Watt. Etching and engraving on chine collé, 1836.
‘The Triumph of Labour’ by Walter Crane. Inscribed in capitals along the lower border: ’ Designed to commemorate the International Labour Day May 1 1891 / and dedicated to the wage workers of all countries’. Woodcut, 1891.
Architecture in Norman Sicily: the Palatine Chapel

Many Normans, Christian descendants of the Vikings, left France for southern Italy around AD 1000. Pilgrims and mercenaries soon became conquerors and rulers. The Norman mercenary Count Roger de Hauteville founded a dynasty that reigned over Sicily for a century. During that time the island became a prosperous and influential Mediterranean superpower.
Under Roger’s son, Roger II, Sicily was characterised by an unusual, but fragile, religious tolerance. Jews, Muslims, Orthodox Greek Byzantines, Christian Normans and Italians lived together in one multi-ethnic kingdom. Roger welcomed scholars of all races and faiths to his court and a new art and architecture emerged from the mixture of influences, centred on the king’s court at the Norman Palace in Palermo.

At the heart of the palace, the Palatine Chapel (Cappella Palatina) was the jewel in the crown of Roger’s architectural achievements. It was consecrated on Palm Sunday, 28 April, in 1140, although its decorations were not entirely completed at this time. It combined a church with a hall for royal audiences, complete with platform and throne. Byzantine mosaic artists adapted their skills for western church architecture. Southern Italian artisans made the inlaid marble floor. Most impressive, however, was the ceiling created by Fatimid woodworkers and painters from North Africa. Star-and-cross patterns framed by ‘honeycomb’ vaulting created a complex stalactite structure. Every inch was plastered and painted with Arabic inscriptions and scenes from Roger’s court, which was based on that of the Fatimids in Egypt.
In this video Exhibition Curator Dirk Booms gives a quick introduction to the chapel and its impressive decoration.
Learn more about Norman Sicily and its unique art and architecture in our exhibition Sicily: culture and conquest (21 April – 14 August 2016).
Sponsored by Julius Baer
In collaboration with Regione Siciliana
Palatine Chapel, Palermo, Sicily. © Prefettura di Palermo, Servizi Comuni Siciliani.










Nanotecture: Tiny Built Things
This book by Rebecca Roke is described as the most wide-ranging, comprehensive and inclusive book on small-scale architecture ever published.
An inspiring, surprising and fun collection of 300 works of small-scale architecture including demountable, portable, transportable and inflatable structures as well as pavilions, installations, sheds, cabins, pods, capsules and tree houses.

Text via
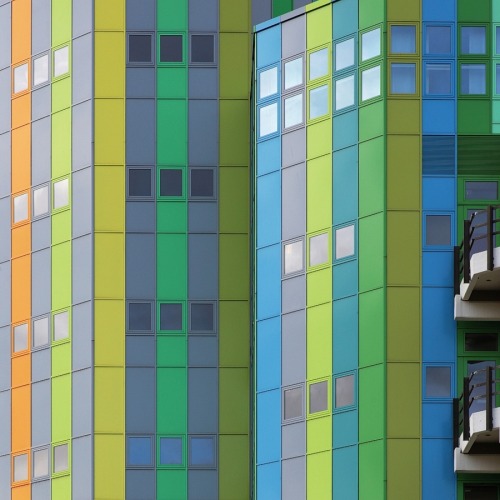
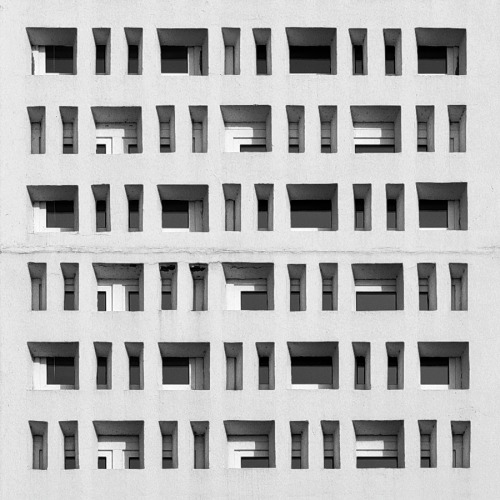

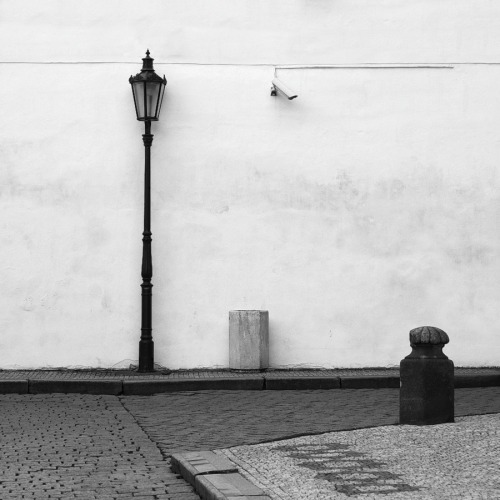
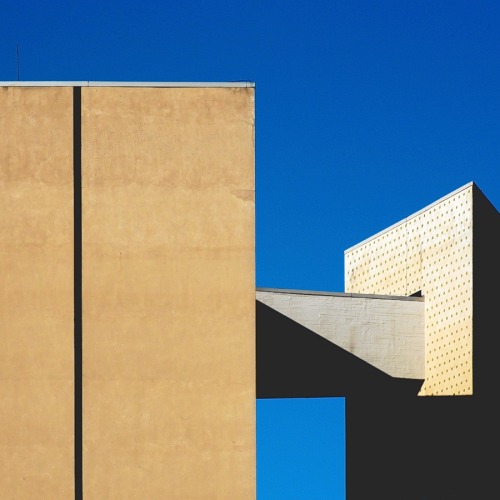

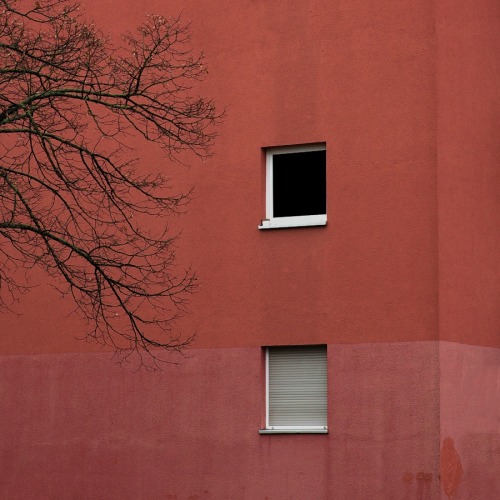

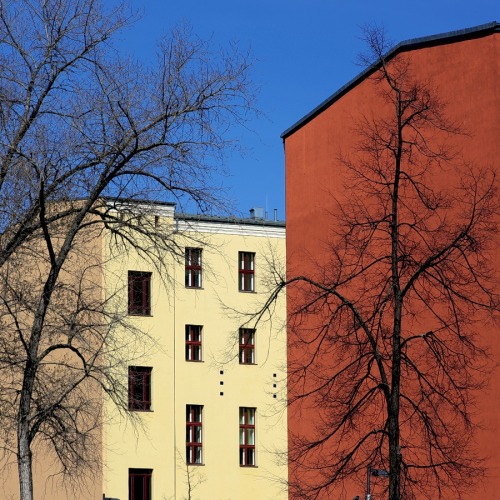
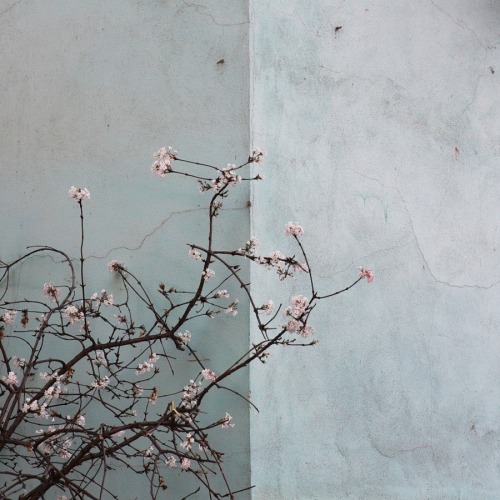
A Visual Voyage (Part 3) A Visual Voyage (Part 3)
From the artist:
The third part of my journey through shapes and colors.The photographs were made in the cities ofBerlin, Essen, Potsdam,Oslo, and Prague.
Images and text via










A Visual Voyage (Part 3) A Visual Voyage (Part 3)
From the artist:
The third part of my journey through shapes and colors.The photographs were made in the cities ofBerlin, Essen, Potsdam,Oslo, and Prague.
Images and text via

deer costume
book of hours, Flanders 14th century
Baltimore, The Walters Art Museum, W.88, f. 115v







Palmyra Joseph Eid
A year after it was taken by ISIS, the Syrian city of Palmyra was recently retaken by Syrian forces backed by Russian airstrikes. Previously home to many of the world’s most treasured historical sites, many artifacts were destroyed by Islamist ISIS forces in an anti iconoclastic purge. Now, Joseph Eid, a photographer for AFP news agency who took photos of the site just two years ago, has posted before-and-after images of the damage.
Images and text via
Also I've just finished an interesting book called Skylines - A journey through 50 skylines of the world's greatest cities by Yolanda Zappaterra and Jan Fuscoe. I highly recommend it if you can get your hands on a copy. It is short read with some wonderful illustrations.
Looks really cool!

From the dizzy heights of the Dubai horizon to the ancient silhouette of Rome, Skylines features fifty of the most iconic, vibrant and often magnificent places from across the globe. This is your key to exploring the world through the architectural triumphs that make our cities famous.
Beautiful and atmospheric illustrations accompany an introduction to these iconic vistas, summing up their spirit, history and location. Short histories of each place reveal threads that illuminate often well-trodden streets. This compilation is defined by the one-of-a-kind buildings – including fortresses, palaces, sacred sites, monuments, skyscrapers and cultural hotspots – that makes each one unique.


Images via text via










Architects for Animals: Giving Shelter
In an effort to raise money for FixNation, a non-profit charity that aims to reduce the homeless cat population in Los Angeles by spaying and neutering them, 12 architects and designers have created fun cat shelters for their recently held Architects for Animals: Giving Shelter benefit.
Images and text via + via










The City: A Formalist View of American Urban Architecture William W. Fuller
A 35 year photography project on architecture in great American cities culminates in the first book of William W. Fuller fine-art large format B&W work. His work captures the urban thread of our cities in clean black and white images, emphasizing the play of light and dark, texture and patterns, building and sky.
Images via text via



Leonardo DiCaprio Wins Best Actor For ‘The Revenant’

Canal house un loft disenado for Wetteveen Architects.




A ‘perpetually anxious’ photographer seeks a sense of order










Kristjana S Williams
"Sometimes you see something so absolutely the opposite of your usual style that it stops you in your tracks and makes you smile. And perhaps even makes you question what you thought you liked. I am a minimalist and a modernist, I like calm; I like grey. I like simplicity; I like the understated; I like quiet clean lines and white space. But then along came Kristjana S Williams“ ~ Katie Treggiden, Confessions of a Design Geek



Harold Lloyd puts the cherry on top in Speedy, 1928










Casa Q2 Santiago Viale Lescano










Jason Kowalski
From the artist: “I am interested in objects that have a past. Their story is often forgotten and their characteristics of being worn out, broken and old are commonly seen as unattractive. I value nostalgia and believe that every antique has a fascinating story. Preservation dose not always equal restoration. To honor the stories of the past, I paint places/objects as they exist in the world today.There is beauty in the undone, the abandon, and in the shadows of a greatness that once was.“
Images and text via Jason Kowalski

The first verse of The Raven by Edgar Allan Poe (1845).
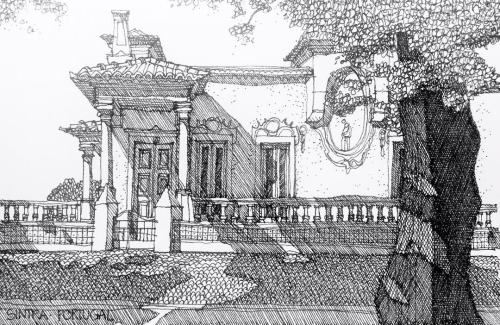
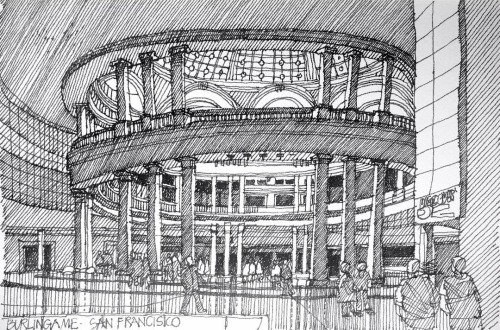
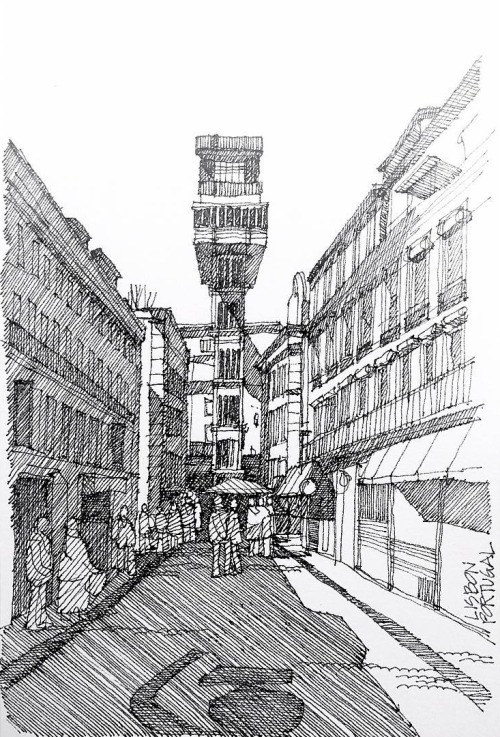
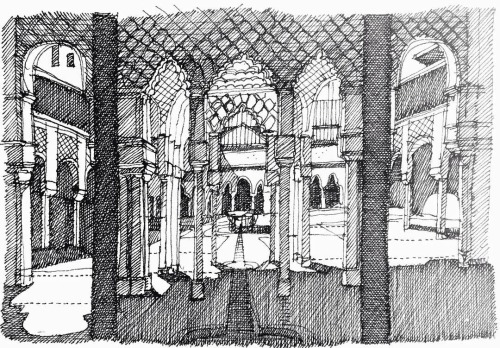
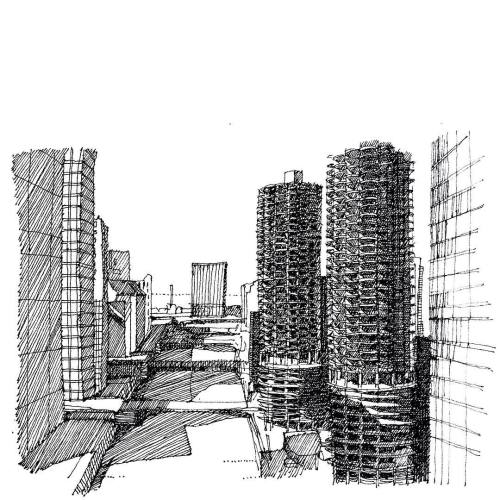
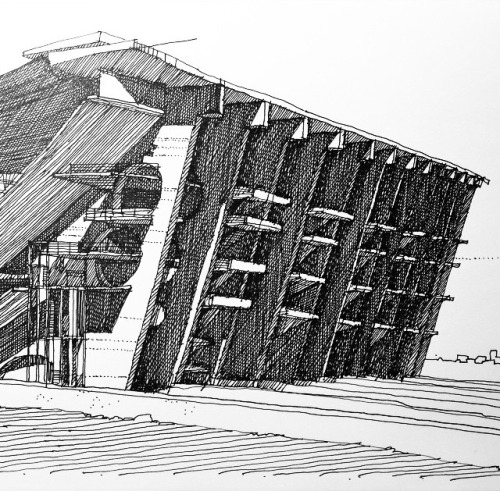
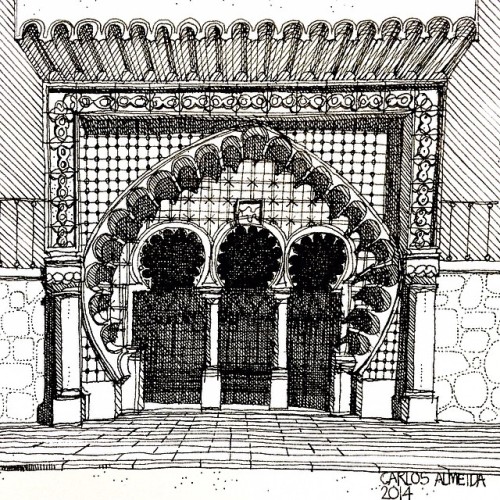
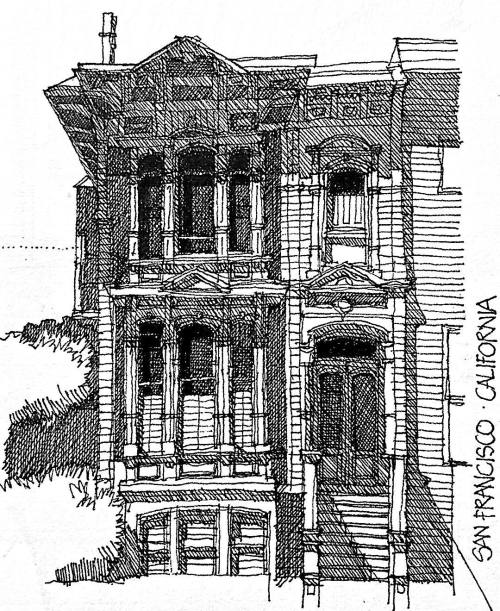
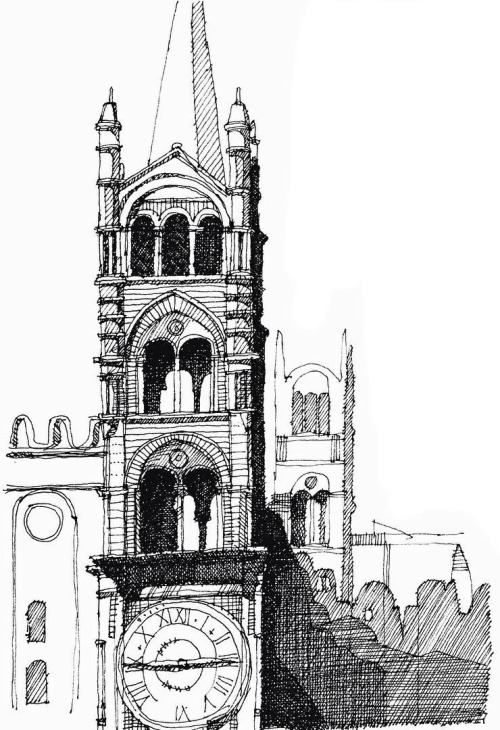

sketchviews Carlos Almeida








Walt Disney’s Bugs In Love (1932)

#nextarch by @hannespeer #next_top_architects The hermitage of San Colombano near Rovereto (Italy) is built halfway up a sheer cliff face on a height of approximately 120 metres. The hermitage is reached by climbing up a short path and a stairway of 102 steps carved into the rock.

#jazz #jamsession #piano #keyboard #electronic #sound #improvisation #experimental #cool #friends #museum #museu #anoitenomuseu










Quzhou Luming Park Turenscape
Quzhou Luming Park is located right in the heart of the new district of Quzhou, along the west bank of Shiliang Creek, the west area of the city. This project, 31.3 hectares in size, is an urban waterfront park of comprehensive functions by integrating gathering, exercising and recreational uses for visitors. The site has complex topography with red sandstone hills and flood plain in the lower area. This park showcases three design concepts:
Minimal intervention: Preserve the unique red sandstone hills and its ecological base. Through bridges, path systems and several pavilions, the site’s original geologic features and vegetation are well protected, and its accessibility creates rich open space.
Productive urban farming landscape: The scattered planting patches on the red sandstone hills and the fertile land on the flood zone were planted with productive vegetation, such as canola in spring, sunflowers and low-maintenance herbal chrysanthemum in summer, which created a productive vegetation base with changing beauty in different seasons.
Water resilience: The floating broad walks above the creek, the bridges and the stilted pavilions, are all designed to “make friends” with water, i.e. be resilient to water.
What’s more, this project gave full respect to its cultural heritage by preserving its pebble paths, pavilions, agricultural pumping station and tunnels. An environmental interpretation system was also established to introduce visitors the natural and cultural history of the places. Quzhou Luming park, after its completion, was widely acclaimed by visitors and has become a new identity of the city of Quzhou.

Images and text via
If you want to read more about China’s “Sponge Cities” check this article.
Social Housing
I have received a lot of follow up questions and comments to my post about social housing and my opinion that vertical social housing is a dying typology including:
What is Vertical Social Housing? Google didn’t return anything obviously useful.
Hi, different anon, but what impact are you referring to when it comes to vertical social housing?
A dying typology? You are wrong
What is Social Housing? Social housing is affordable housing. A key function of social housing is to provide accommodation that is affordable to people on low incomes. Limits to rent increases set by law mean that rents are kept affordable.
Vertical Social Housing brings up images of identical towers like the Pruitt–Igoe complex which was composed of 33 buildings of 11 stories each, located on St. Louis. Its demolition was one of the first demolitions of modernist architecture; postmodern architectural historian Charles Jencks called its destruction “the day Modern architecture died." Its failure is often seen as a direct indictment of the society-changing aspirations of the International school of architecture. [via]

In the United States, policies included "urban renewal” and building of large scale vertical social housing projects. Urban renewal demolished entire neighborhoods in many inner cities to accommodate these projects as a solution to the lack of affordable housing; but in many ways, it was a cause of urban decay rather than a remedy.
This type of architecture segregated and isolated its residents from the cities around them. Effectively trapping them in buildings that quickly deteriorated because of poor maintenance and overcrowding. Like in every typology you find some successful examples but many of these projects have been demolished to be replaced by low rise urban infill projects. The idea is to thread social housing into the tapestry of the city instead of creating isolated pockets.
You can read more on how cities have tried to redirect their efforts to provide affordable housing in books like Comeback Cities: A Blueprint for Urban Neighborhood Revival and American Project.
Architecture should not reinforce the old stigma of living in social housing, and architects should find the joy in tight budgets, limited briefs, and seemingly mundane programs.
Here are some recent successful examples of low-rise social housing:

Le Lorrain – Brussels, Belgium

Honeycomb Apartments – Izola, Slovenia

Monterrey Housing – Nuevo León, Mexico

Vivazz, Mieres Social Housing – Asturias, Spain

Tête en l’air Social Housing – Paris, France





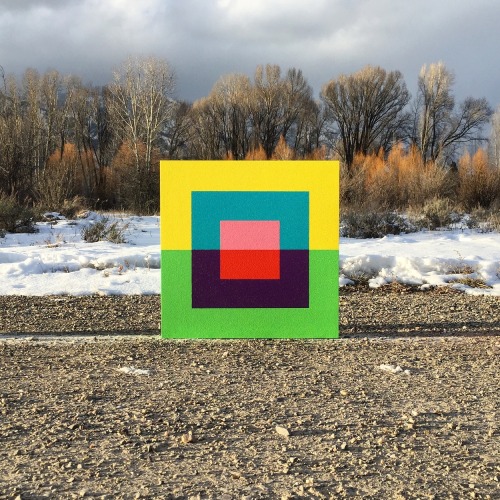




Andrew Faris
From the artists statement: “My thinking is this: In an increasingly complex and competitive society sternly ruled by technology and stainless robotic hands, there is impassioned need for artistic respite. Simplicity, it has been said, is the essence of beauty. I couldn’t agree more.”
Images and text via Andrew Faris










LM Guest House Desai Chia Architecture
Located on a rolling farm property in upstate New York, the LM Guest House celebrates the beauty of the surrounding landscape– sweeping views through an all-glass facade magnify the spacious, open feel of the living areas.The home employs several sustainable design strategies including geothermal heating and cooling, radiant floors, motorized solar shading, photovoltaic panels, and rainwater harvesting.
The open living and sleeping areas flow around a compact slatted wood core that disguises the mechanical, storage, and bathing spaces. Two sleeping couchettes with built-in bunk beds provide efficient accommodations for additional weekend guests. Natural white oak wood detailing provides warmth and texture throughout the home. The high-performance glass facade was prefabricated off site, shipped in one container, and erected in two days. An innovative steel frame structure allows the roof to cantilever dramatically over the open living areas and bedroom.
Images and text via Desai Chia Architecture











Castillo de Peratallada MESURA Architects
The Peratallada Castle, a heritage building dated from the 10th century, is where we find this unique private villa garden. A magic place for a retreat in the heart of a village that preserves in every street a trace of it’s medieval past.
Images and text via MESURA Architects